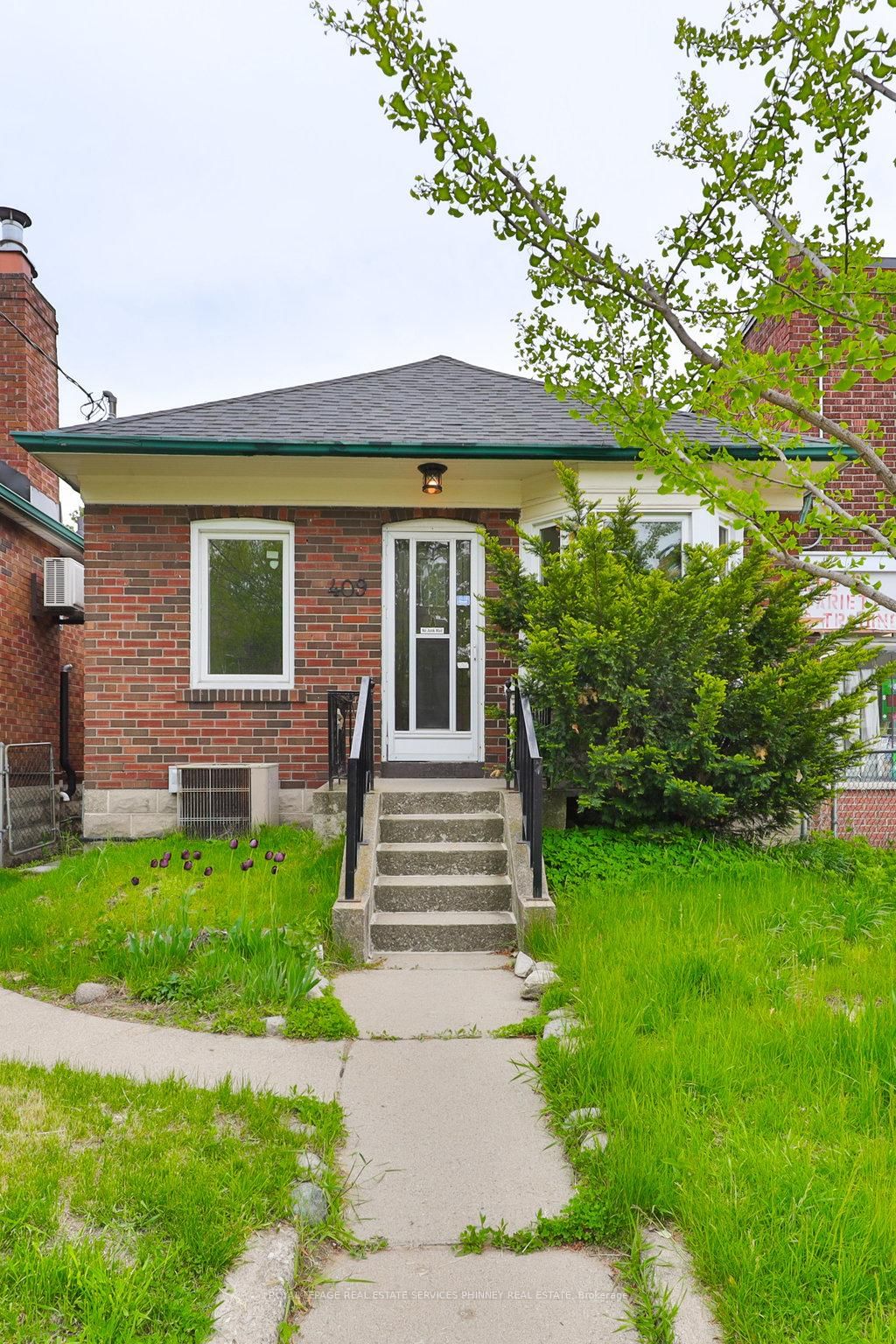Overview
-
Property Type
Detached, Bungalow
-
Bedrooms
2
-
Bathrooms
1
-
Basement
Crawl Space + None
-
Kitchen
1
-
Total Parking
1
-
Lot Size
25.89x56 (Feet)
-
Taxes
$3,755.35 (2025)
-
Type
Freehold
Property Description
Property description for 79 Knox Avenue, Toronto
Open house for 79 Knox Avenue, Toronto

Property History
Property history for 79 Knox Avenue, Toronto
This property has been sold 6 times before. Create your free account to explore sold prices, detailed property history, and more insider data.
Schools
Create your free account to explore schools near 79 Knox Avenue, Toronto.
Neighbourhood Amenities & Points of Interest
Create your free account to explore amenities near 79 Knox Avenue, Toronto.Local Real Estate Price Trends for Detached in Greenwood-Coxwell
Active listings
Average Selling Price of a Detached
June 2025
$1,403,177
Last 3 Months
$1,427,610
Last 12 Months
$1,412,107
June 2024
$1,594,500
Last 3 Months LY
$1,486,954
Last 12 Months LY
$1,373,308
Change
Change
Change
Historical Average Selling Price of a Detached in Greenwood-Coxwell
Average Selling Price
3 years ago
$1,518,750
Average Selling Price
5 years ago
$1,055,994
Average Selling Price
10 years ago
$852,000
Change
Change
Change
Number of Detached Sold
June 2025
4
Last 3 Months
3
Last 12 Months
3
June 2024
5
Last 3 Months LY
6
Last 12 Months LY
4
Change
Change
Change
How many days Detached takes to sell (DOM)
June 2025
13
Last 3 Months
14
Last 12 Months
13
June 2024
10
Last 3 Months LY
11
Last 12 Months LY
11
Change
Change
Change
Average Selling price
Inventory Graph
Mortgage Calculator
This data is for informational purposes only.
|
Mortgage Payment per month |
|
|
Principal Amount |
Interest |
|
Total Payable |
Amortization |
Closing Cost Calculator
This data is for informational purposes only.
* A down payment of less than 20% is permitted only for first-time home buyers purchasing their principal residence. The minimum down payment required is 5% for the portion of the purchase price up to $500,000, and 10% for the portion between $500,000 and $1,500,000. For properties priced over $1,500,000, a minimum down payment of 20% is required.




















































